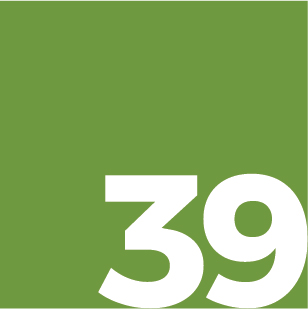NIAGARA FALLS PROJECTS
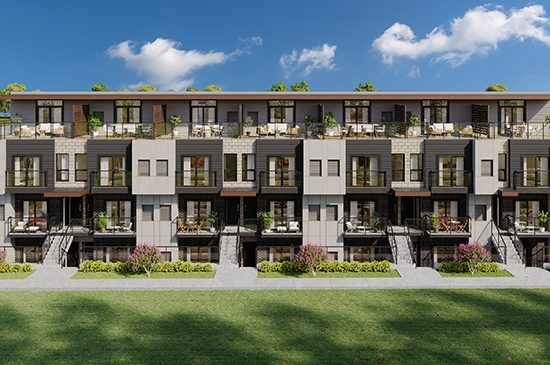
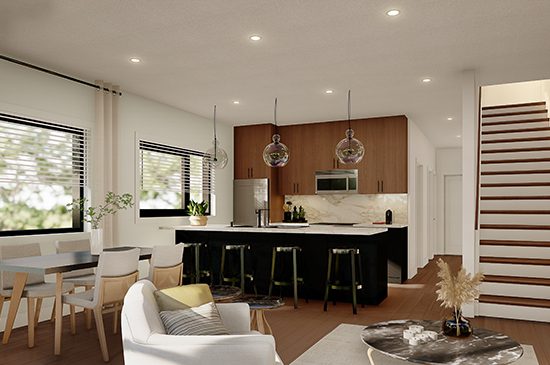


Address: 3846 Portage Road, Niagara Falls, ON
Description: An exclusive and unparalleled community is coming to the city of Niagara Falls. Parkside39, offers serene park views and greenspace all while being moments away from urban conveniences, shopping, dining, transit, and world-renowned attractions, making it the perfect place to call home for 39 lucky homeowners.
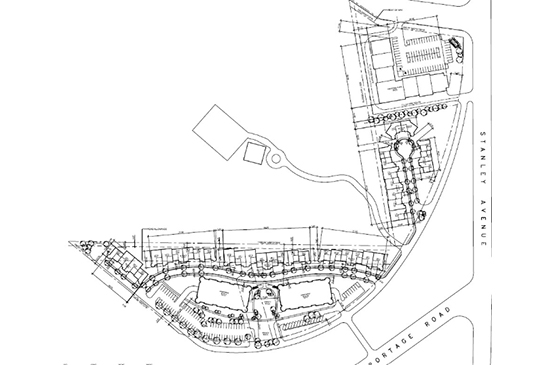
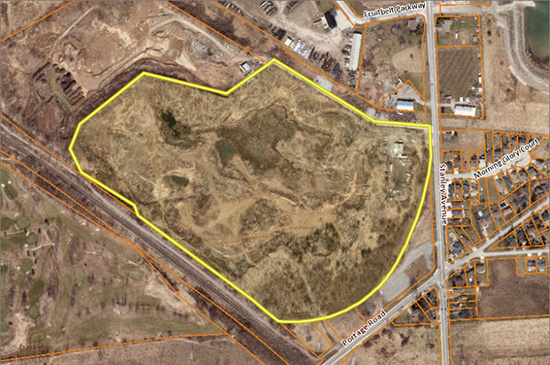
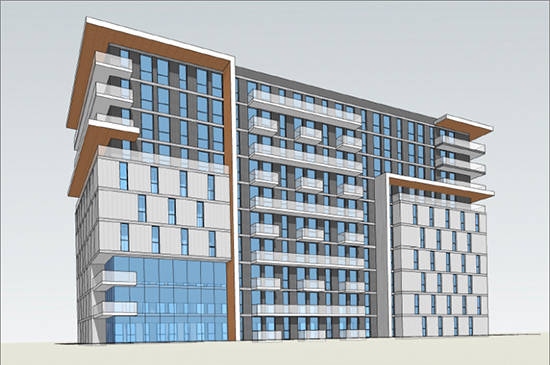
Sandstone Community
Address: 2233 Stanley Avenue, Niagara Falls, ON
Description: Perched on top of the Niagara Escarpment in the North end of the City, Sandstone Communities will feature 240 units in two 10-storey apartment buildings overlooking the region, in addition to 36 townhouse dwellings.
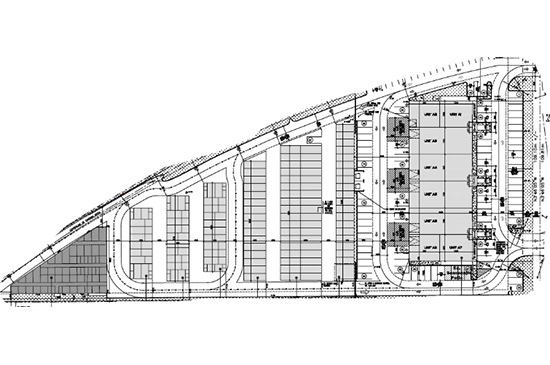
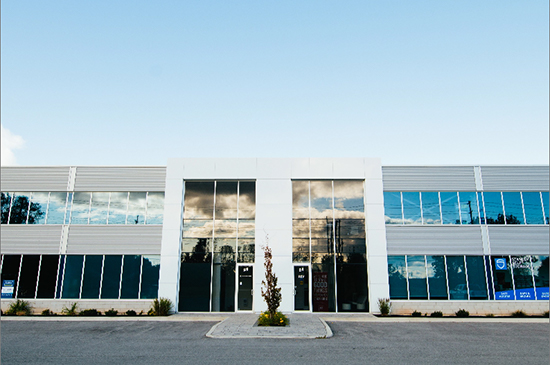
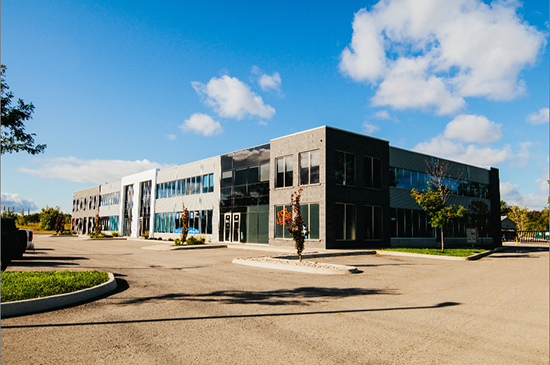
Stanley Park
Address: 3659 Stanley Avenue, Niagara Falls, ON
Description: Located on Stanley Avenue in Niagara Falls is a 18,500 sq. ft, two-storey pre-engineered award-winning building, winning the 2015 Niagara Community Design Award in Urban Design and Architecture and the American Buildings Company’s Best Industrial Building Award.
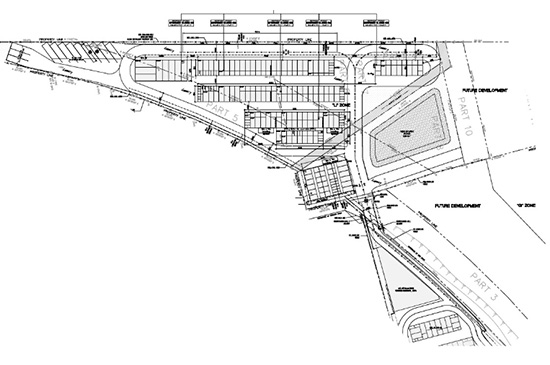
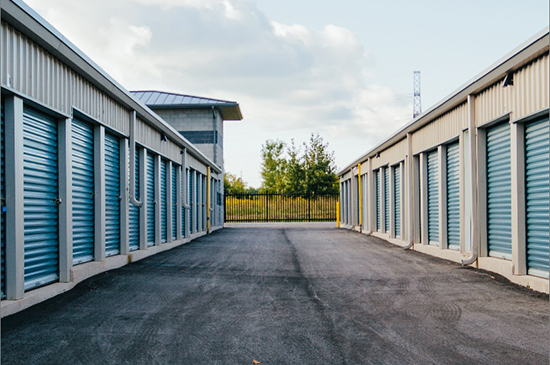
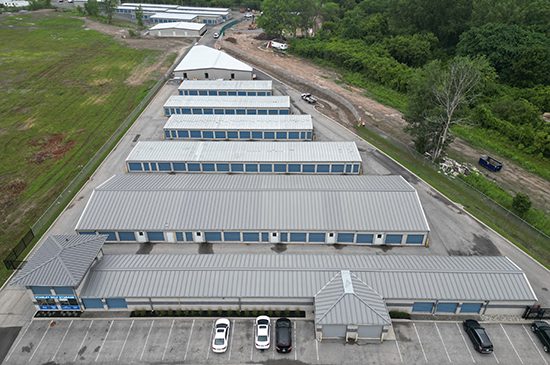
Stanley Self Storage
Address: 3659 Stanley Avenue, Niagara Falls, ON
Description: Strategically located on a major road in North end Niagara Falls. This steel and masonry designed 70,000+ SF facility caters to the nearby commercial and residential zones. Offering small to large units, highly secured, climate controlled, heated, or traditional self storage solutions.
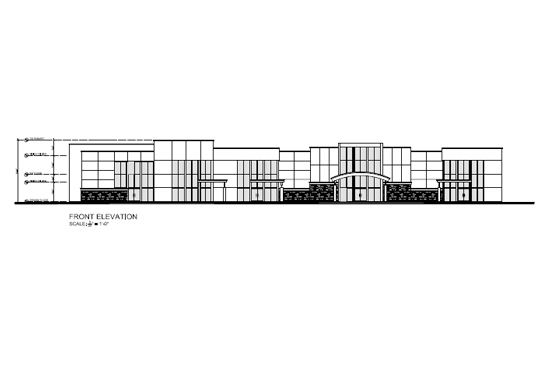
US Connect Flex Industrial
Address: 2233 Stanley Avenue, Niagara Falls, ON

